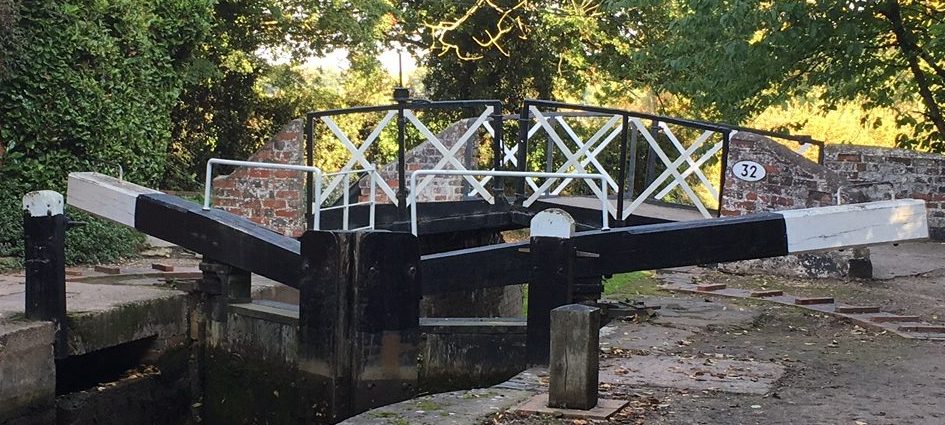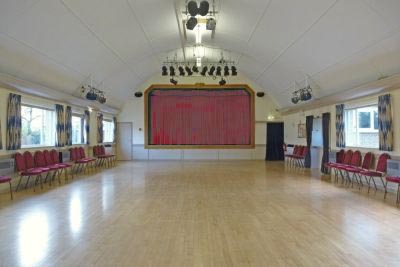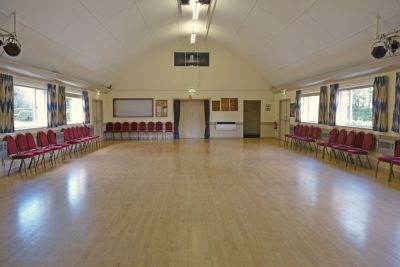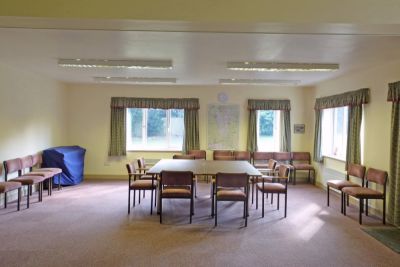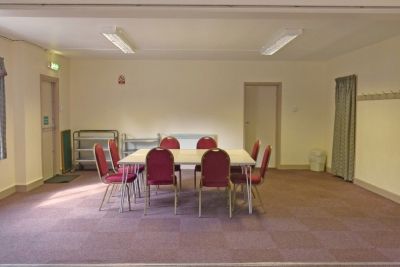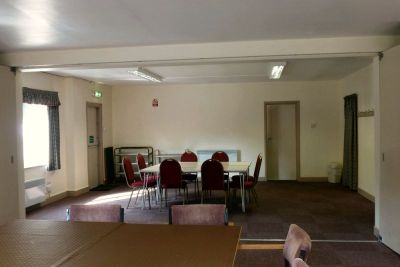Here is a selection of photographs of the hall interior.
The Main Hall is about 15 x 8.5 metres (not including the stage), and the Committee Rooms are both about 5.5 x 6 metres each.
From top left – The Hall Facing South; The Hall Facing North; The South Committee Room; The North Committee Room; Committee Rooms joined.
